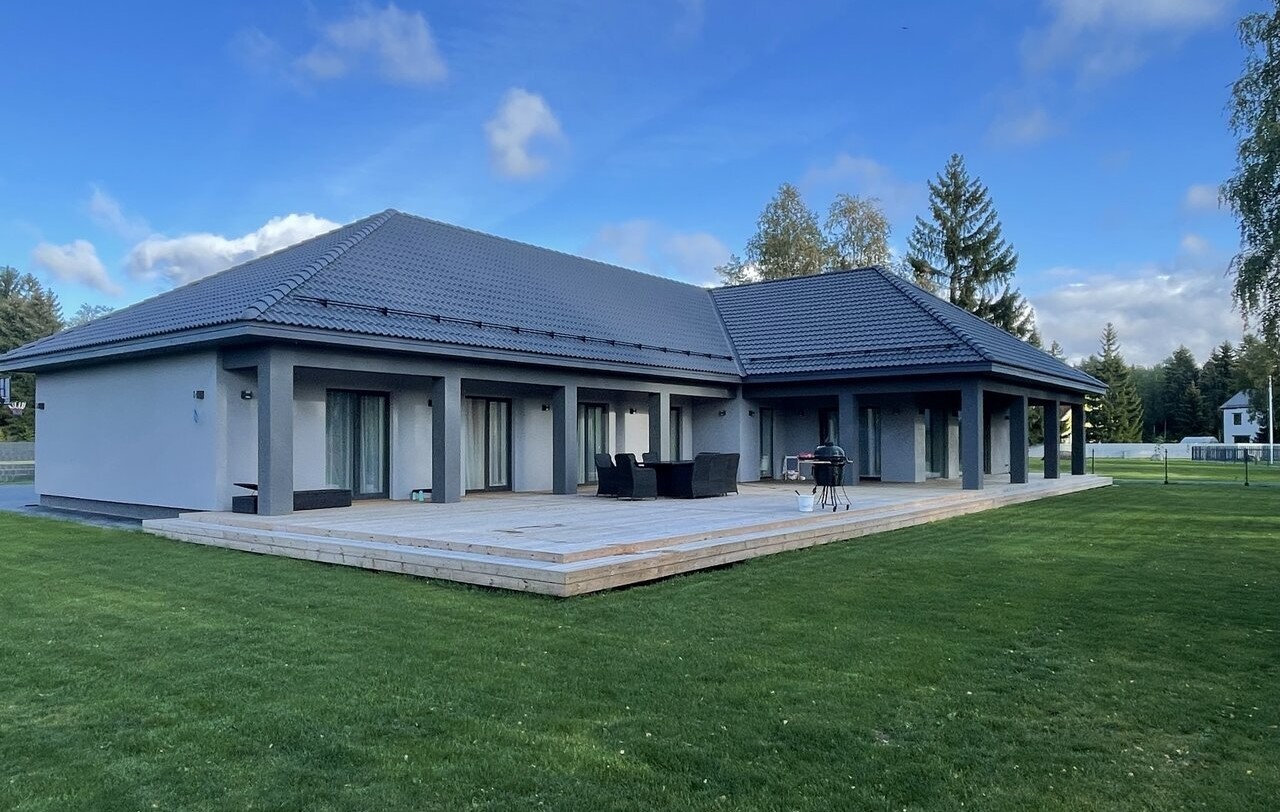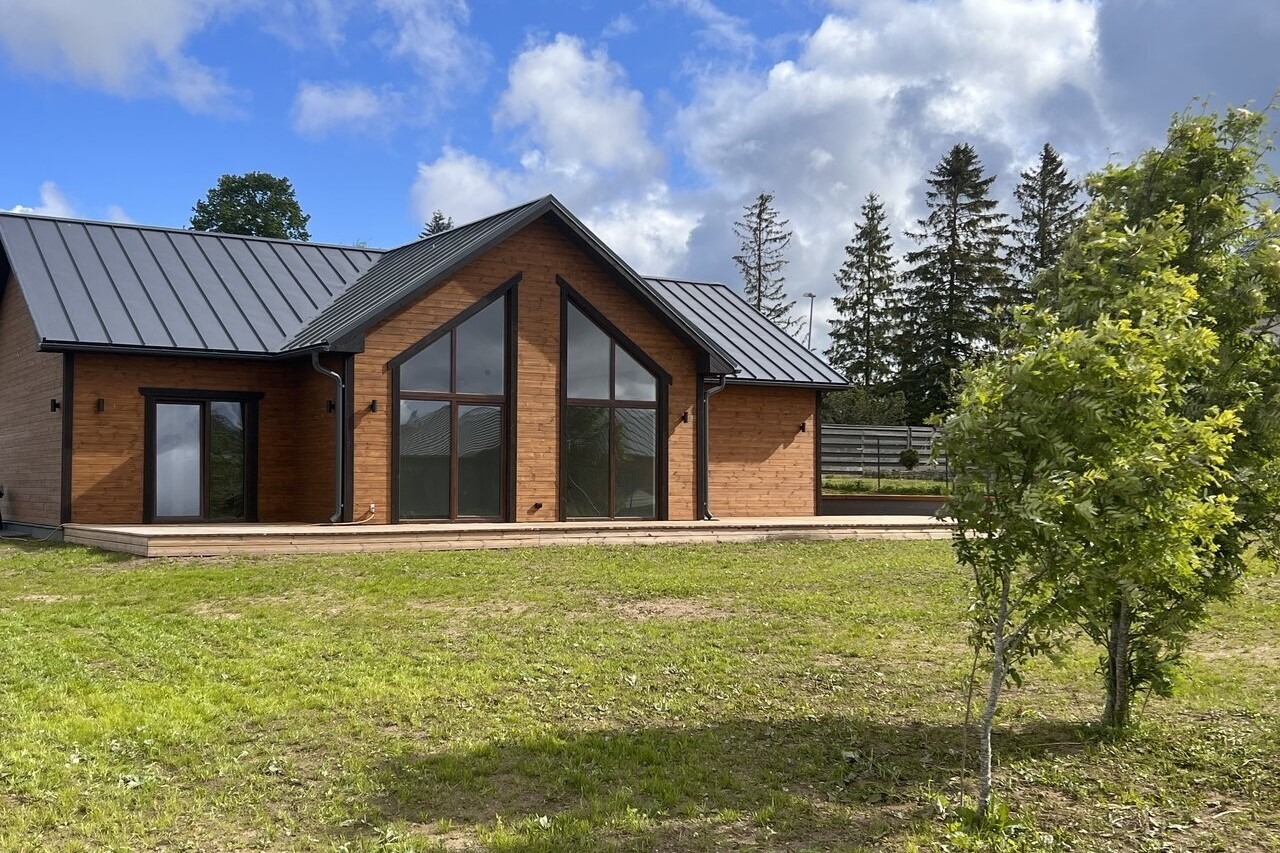OÜ Haustec has been operating on the market for eight years, the company has designed hundreds of dream homes during this time. Haustec’s slogan says – this is where your dream home begins. Following this principle, the company respects every customer’s wish.
Haustec bases the design of a private house on the customer’s wishes and needs
“The journey of designing private houses began eight years ago, when business partner Rasmus Kuusemets came up with the idea that he could start designing. This time has been diverse and developing, and although we have not yet achieved the intended vision, our will to work is still great and the pursuit of the goal continues,” says Sven Allik, a member of the company’s board.

The basis of the work is a personal approach
Haustec approaches each house and the customer’s wishes personally, and in the course of cooperation offers several solutions that match both the customers’ wishes and the requirements of the local government. “The whole journey starts with an inquiry, before making a price offer, we find out the dimensions of the building, the client’s wishes, the time limit, the restrictions on construction on the property, the dimensions of the building and the materials used in the building. We pay special attention to environmental restrictions, e.g. nature conservation, the shores of water bodies, ecologically valuable areas, etc.,» explained Allik. “Our goal is to design the home of their dreams for each customer. Following this principle, we respect every customer’s wish. If they become too utopian, we signal this and jointly choose a solution that fits into the existing environment, takes into account laws and good practice. All parties must be satisfied with the result.”
The company is always based on the principle of individuality, even when the client’s first request is a standard project. “In this case, we adapt the project, if necessary, we change the dimensions, add or reduce rooms, design a sauna or garages or just remove them – building a house is expensive, and copying a new development project from the Internet is not really what people want. The house must still meet the individual needs and possibilities of the family. At the same time, there are also those who want to sell the house years later, when needs and opinions change, and this rather requires the design of a standard project. We also offer standard projects to our customers, which can be found at www.projektipank.com.»
Invest in heating and efficient heating solutions now
Before starting the project, the client must decide whether to save resources in the construction of the house or in its use. “We definitely recommend the client to invest immediately in more important works, which will be more expensive to improve later. Bulk wool can be added to the attic all the time or heating devices and opening fillings can be changed, and these works are also not very expensive. But changing the wall constructions or replacing the insulation of the facade with a thicker one is already a bigger and much more expensive job,» confirms Allik and adds that when designing, Haustec is based on the principle that the house being built will be energy efficient even in 10-15 years, and recommends investing more in insulation and efficient heating solutions. , to keep costs sustainably low.
“We constantly follow developments in the world and attend trainings and seminars to update ourselves. We recommend to customers only those solutions that we ourselves know and fully trust. Monitoring innovations and their introduction is very important in the company’s development,” emphasizes Allik, who says that innovation in the construction industry moves at large intervals, which is why solutions that have already been developed are generally used. “Of course, this well-established truth does not always apply, and automation solutions are increasingly being built in private houses, which make the living environment there very comfortable.”

Detailed preliminary work will save time and money later
According to Allik, their main task is to find the right solution for the client, as the client’s wishes, needs, financial possibilities as well as construction restrictions set for the property must be taken into account. “These questions must be asked before starting the project. We usually find out about the restrictions related to the property during the preparation of the quotation. To some price inquirers, this may seem like too much detail, but the later we get answers to these questions, the more complicated and longer the process can become.»
One major challenge is
According to Allik, this is when the customer’s wishes differ from what is allowed to be built on the construction site. “In some cases, it is possible to change the specified requirements. Then you just have to take into account a longer design period. Another major problem is a pesky neighbor who can get in the way of the design. If the neighbor doesn’t get his way during design, he will most likely have to do it all over again with the lawyers while getting the occupancy permit. We have had such an experience. At that time, the end result was that the neighbor did not get what he wanted, and the parties involved spent money senselessly. We never leave our clients alone in such situations and we are there to help with advice and strength.»
Allik continues: “We don’t limit ourselves only to building permits. If the customer wishes, we also help him in the preparation of construction, during construction, if necessary, with a change project or with usage permits after construction is finished. After the residential building project, we have also done projects for outbuildings for many customers. In addition, we have the competence of owner supervision and offer this service as well. We always tell our clients that our work does not end when the building permit is in place. They can always contact us if they have any questions during construction. We do not charge an additional fee for such a consultation. Since we also apply for usage permits, we can also help with this service.»
The future belongs to technology
Looking to the future, Allik thinks that customers will become more and more aware and demanding. “Even during the time we have been operating so far, the awareness of customers has increased and more and more private house projects are requested not only in the scope of an architectural preliminary project, but also as a basic architectural project and all technical systems together. Secondly, as in other fields, artificial intelligence will certainly come more and more into design. If BIM systems have already been used in large projects for a long time, this is also added to the design of private houses. I also see that more and more smaller houses are being designed, which are more practical. If you design a house that is too original, it will be more difficult to sell it later.”
source: Postimees